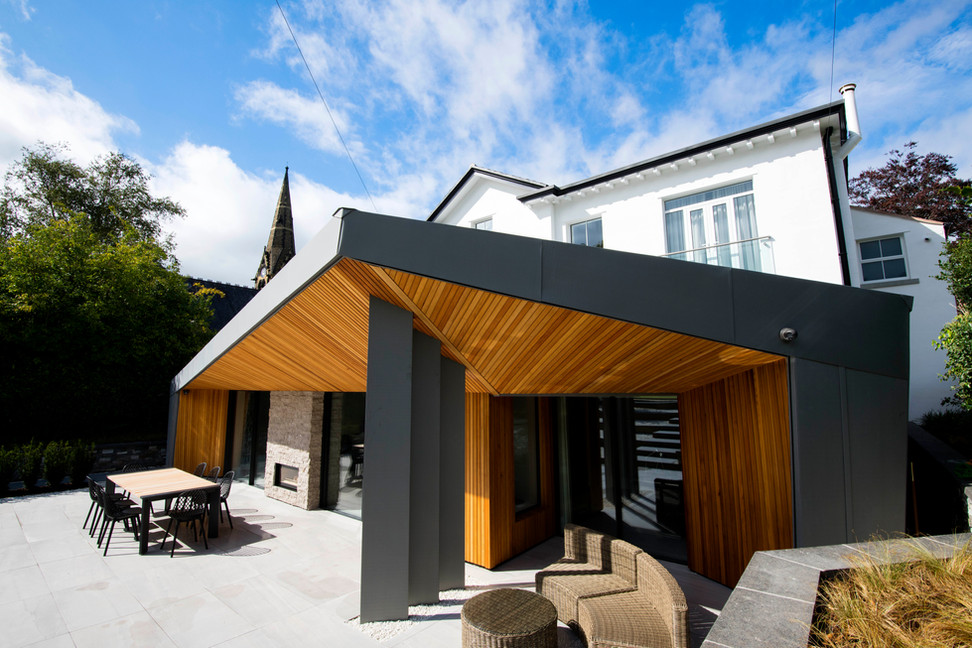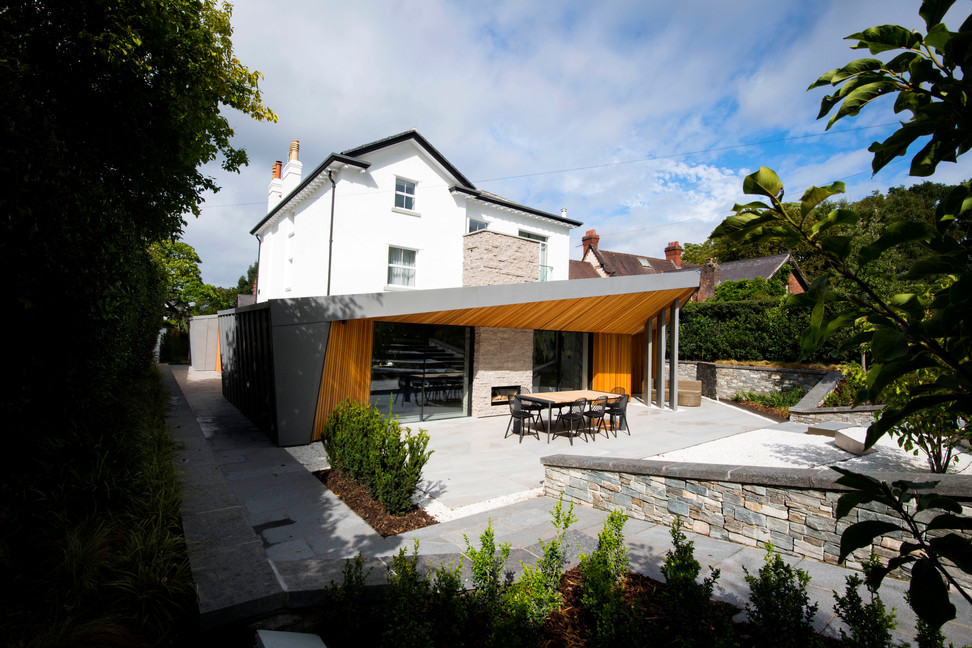The White House Alderley Edge
Located in the heart of the Alderley Edge conservation area, The White House offered a unique opportunity to restore a Victorian Villa and thanks to our clients trust and vision create a truly amazing space.
This contemporary extension sits in juxtaposition to the beautifully restored Victorian House. The modern extension, with its angular walls and ceilings, shown internally and externally. An angled down stand on the ceiling gives relief to the ceiling planes and an opportunity to incorporate diffused hidden LED strip lighting. Externally the extension is clad in zinc with treated Siberian Larch, to the underside of the large overhang. A key feature to this extraordinary space is the inside outside fireplace, clad in riven stone sourced from the Lake District. Once the pocket doors are opened, it creates a truly magnificent central focal point to the entertaining space. The space was designed to be open plan to suit the client’s way of living. It is warm, private, functional and comfortable; whilst being impressive in appearance, it maintains its flexibility in its ability to be used for day to day living and entertaining. The space internally is as impressive as its external form. It has a beautiful large kitchen with secret door into the utility and boot room, an upholstered booth seating with social circular table with a hammed metal funnel base, TV hidden on a lift mechanism within a bespoke cabinet, crittall doors into the main house and dining room, a cosy snug, a sophisticated study and a large day living room. This space really does deliver on every level and whilst being open plan, it still maintains its cosy feel. This space makes a wonderful home even better and shows what can be achieved!
Next Project
Arrange Your Consultation
t. +44 1565 754 500
WhiteBox Architecture
Suite 9,
25 King Street,
Knutsford
WA16 6DW
United Kingdom




